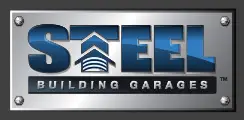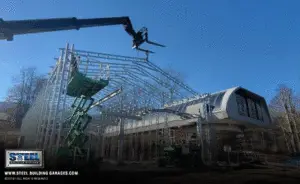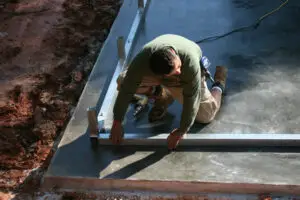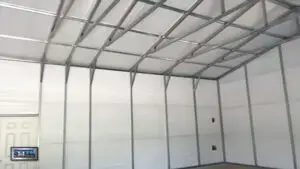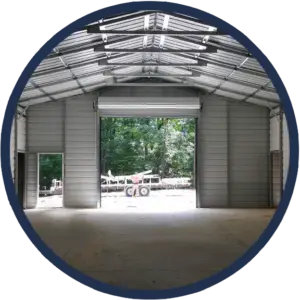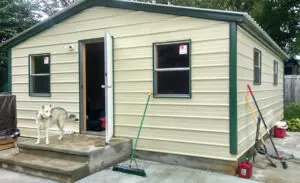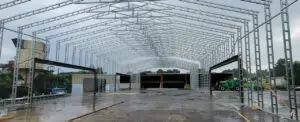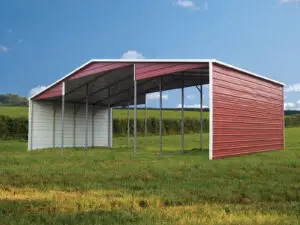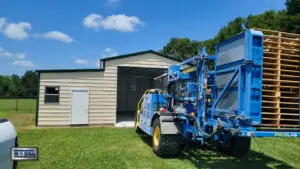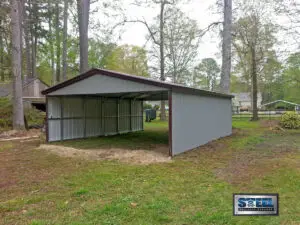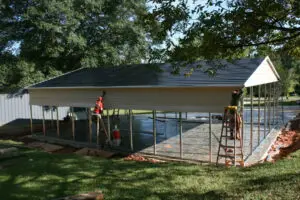Welcome to the Steel Building Garages frequently asked questions page. We will cover common inquiries and customer questions about metal building design, fabrication, delivery, and purchase. Although exhaustive, our metal building FAQ page isn’t limited in scope, so feel free to write your most burning steel carport and garage questions in the chat dialogue box at the bottom of the screen.
Steel building installation is a DIYer’s dream. Although we don’t offer onsite installation varies, novice carpenters or handymen can install a customized metal garage within a day. All you need are a few simple hand tools to get your project off the ground. We recommend lifts for more significant and larger builds. Turn that spoken-for plot of grass on your property into the neighborhood envy – drawing oohs and ahs from even the most stubborn nitpickers and critics (we know who you’re thinking about).
Installing a metal building without a permit is like driving without a license – you’re cruising for an uncomfortable conversation with the local building inspector. Although not every municipality requires a building permit for metal garage installation, failure to secure proper paperwork prior building could lead to legal trouble. We will provide necessary paperwork and blueprints for your building permit application.
Building certification is a prerequisite for many building permits. Our qualified structural engineers design metal buildings and garages to the respected buyer’s wind and snow load requirements in their community.
A non-certified building is a structure that isn’t designed to meet your area’s wind and snow loads. Each community has a unique load requirement, dependent on weather conditions and elevation.
Installing a metal building doesn’t compare to room additions or other brick-and-mortar construction projects. Each customized metal building kit comes with all necessary materials, fasteners, bolts, and detailed instructions. Humanity’s most thriving metropolises weren’t built in a day, but a customized garage or carport is a short-order for decades of maximized protection.
Also, who said you couldn’t share in the art of building installation? Although any customer with minimal construction experience can erect a dream metal building, we recommend enlisting the help of a neighbor or friend to past the afternoon swapping stories and polishing off a few beers or burgers while getting your building off the ground.
Although we offer southeast installation in select communities, Steel Building Garages ships customized orders nationwide for additional freight costs. Consult with a knowledgeable building advisor for installation quotes.
Steel Building Garages offers all metal building types including, garages, carports, large steel buildings, RV storage, agricultural buildings, workshops and more. More creative customers have also fabricated tiny homes, utilizing a base garage design. Any design conceptualization is possible with a sturdy, warranty-backed steel building garage or carport.
Steel buildings are generally cheaper than traditional construction, like wood. Furthermore, steel buildings cost up to 50 percent less than most wooden buildings. Steel buildings are also easier to install and assemble as all Steel Building Garages are prefabricated before delivery.
The perfect metal building size or carport doesn’t exist, but the ideal size for your needs is only a click or phone call away. Customer specifications and applications determine building size, framing and roof options, and orientation. SBG engineers and fabricators design metal buildings up to 100′ wide and as long as desired.
Steel Building Garages fabricates tubular steel frames in 12 and 14 gauge. Build-site climate and projected winds guide steel gauge selection. We determine this based on your zip code. Selecting the best gauge steel offers decades of protection.
Steel garages, workshops, carports, and warehouses provide a blank slate for your next customizable garage. Unlike shifty third-party dealers, we have an onsite factory, ready to cut and crimp the individualized panels, brackets, channels and frames to your specifications.
We manufacture each metal building to your specifications while adhering to your community’s building codes and regulations. No two builds are the same. Unbridle your creative juices and let your mind wander to every imaginable configuration. Pick the right size, dimensions, color, doors, and windows for the ideal metal building. Don’t become intimidated by terminology or engineering structural prowess. Several clients have approached us with nothing more than a rough sketch on notebook paper before ending the day with detailed schematics and renderings. Become the self-taught architect envisioned in your youth – we will take care of the nuts and bolts engineering.
Like other significant lifetime purchases, we offer financing options for qualified customers.
As a factory-direct metal building fabricator, we customize each garage, warehouse, or carport to your specifications following contract signing and initial deposit. We offer industry-leading quick building turnarounds. Quick building turnaround and delivery is four-to-six weeks, although weather and seasonal demands dictate scheduling. Experienced building advisors will keep you apprised of delivery while providing updates on-demand.
Metal building costs depend on sizing, door and window options, and wind and snow loads, which are based on your town’s unique climate. Each customized order cost is different. Snowier environments in the Midwest demand thicker steel gauge than warmer and more docile southeastern locales. This is why providing the correct zip code is important. One single incorrect digit can demolish your project before it gets off the ground.
Building site prep refers to the preliminary property piece designated for installation. Although customers can install metal building on any flat surface, we recommend opting for a concrete or graveled pad. Projected garage and carport site preps should be free of debris with enough proximity clearance, away from buildings and residences for optimized egress. Never install a metal building in a flood zone. Consult your town’s building inspections office for further information.
