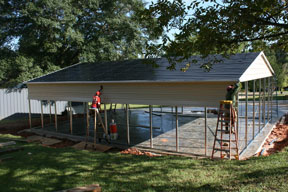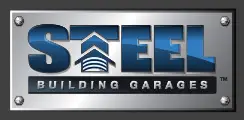Every second, half an acre of forest is demolished by deforestation. That means that every minute, an area the size of a football field is completely leveled. Lumber is one of the main products that encourages this process, but wood is so vital to our infrastructure. The solution is to use metal as a building material instead. Commercial metal buildings are friendlier to the environment. Steel Building Garages designs metal buildings that are more durable and reusable than traditional wooden structures
Even though there’s quite a bit of planning that goes into commercial metal buildings, these quick erect industrial units have a very fast turnaround in comparison to traditional building styles. Steel Building Garages only take a few weeks with complete installation in a day or two for many projects. Traditional style wood structures require copious amounts of time to build and they are susceptible to deterioration and rot. Metal buildings take much less maintenance than wood does to retain its original look. Red iron is also a popular building material for commercial structures. However, when you consider the amount of work that goes into foundation and construction for red iron it becomes a herculean task that’s not work the extra money.

When planning a commercial metal building, Steel Building Garages consults a checklist of structural requirements. Here are a couple things you should keep in mind:
- Building Height: Depending on the structure you are building, you should specify an eave height. The eave height is the outside height of your building. Eave height should be at least two feet higher than your door height.
- Roof Pitch: The roof pitch is the slope of your roof. It is expressed numerically as a rise to run ratio. So for every measurement of horizontal run, there is a fixed measurement of vertical rise. If you want your building to have a flat roof, the slope should be lower than it would be for a steep roof. Snowfall is important to consider when determining roof pitch. A steeper roof will repel snow more efficiently.
- Framed Openings: A framed opening is an opening in your structure that’s larger than a typical door opening. Framed openings are used for moving large machinery or loading items that can’t fit through a door.
Now that the basic planning considerations have been covered, we can dive deeper into the planning process- starting with land surveying. When you survey the land you plan to build on, you can either save a lot of money or lose it. You need to determine whether or not your land is capable of natural drainage. The best way of doing this is to perform a percolation test. A percolation test tests the soil of the land to determine whether or not it will effectively drain water. The land should also have a firm and level ground to build on. This prevents differential settlement over time. Having a large setback from the property line is also advantageous because it allows you room to expand in the future.
Orientation of the structure is another important factor when planning out your building. Depending on how your structure is oriented, the wind and sunlight will act differently on it. For example, if you are planning to build a church, you may want to orient the building so that the sunrise is visible through the windows as morning service is being conducted. Conversely, you may not want sunlight flooding the room. Maybe you need dim light for a projector presentation, so you could orient the building so that the sun isn’t interfering.
Size of the building is dependent on its function. You may want your building to accommodate a certain amount of people. If so, you should plan the dimensions accordingly.
Finally, we can begin to think about the foundation for your building. The quality of foundation is an essential component in giving your building longevity and strength. Level ground is essential to a healthy foundation. Excavation is also important. Excavation depends on the size of the structure. Smaller buildings require minor excavation which can be accomplished with simple tools like pick axes, shovels, and steel rakes. Major excavation requires heavier machinery and is usually reserved for more complex structures. Keep in mind that it is wise to save the dug up earth for refilling gaps later. The importance of a good foundation cannot be overstated. A bad foundation can lead to problems such as leaky basements, unsettled and shifting walls, and inevitable structural damage.
As you can see, Steel Building Garages offers an efficient and comprehensive process for individuals who want to build commercial metal buildings as well as smaller projects. We make it quick, simple, and most importantly- environmentally friendly.
