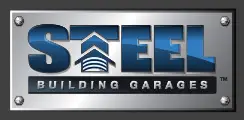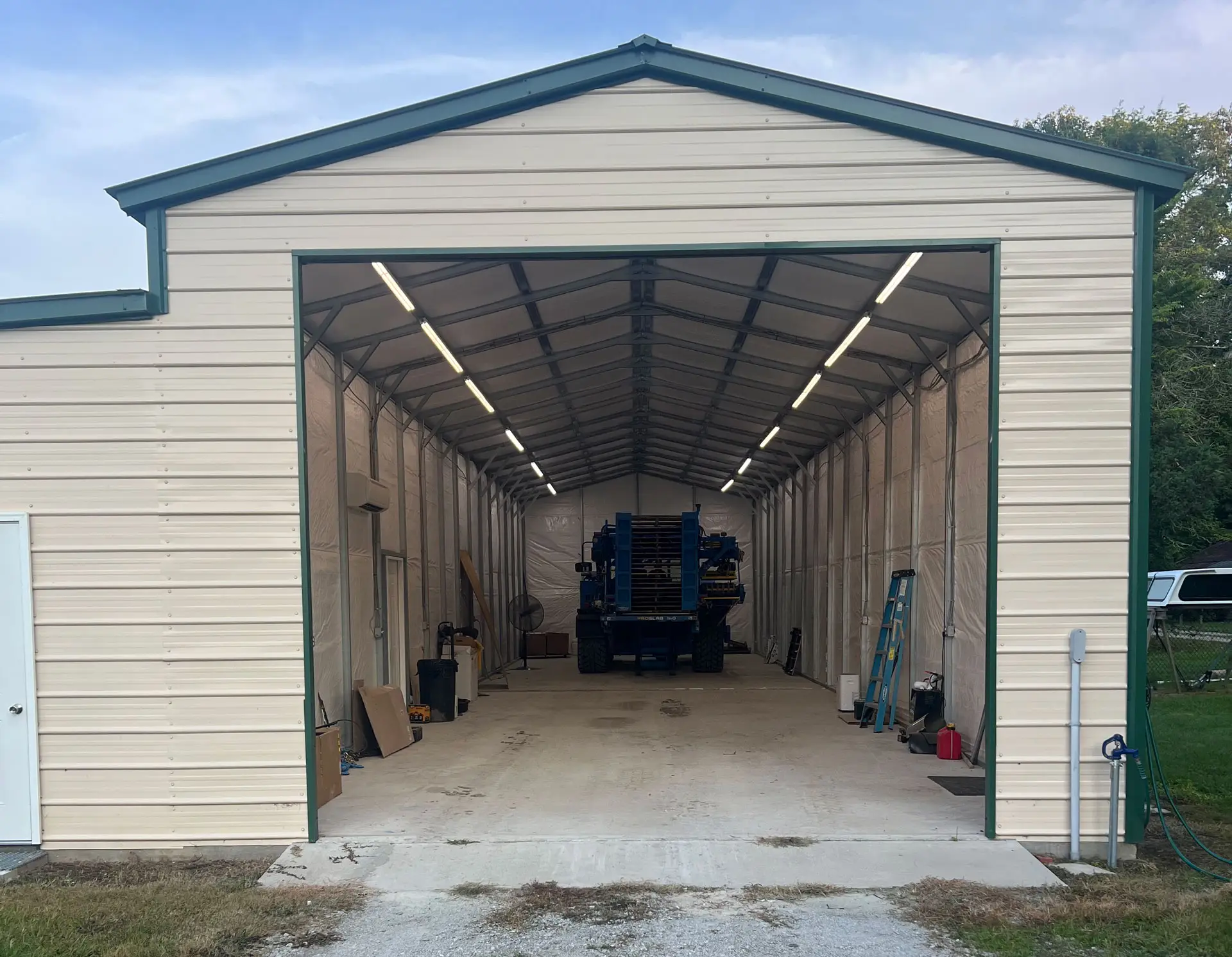
Steel Garage Extension Project
Main Building
Roof Style: A Frame Vertical
Roof Pitch: 3:12
Gauge: 2X3 Upgrade
Sheeting Gauge: 29 Gauge
Certified: Certified (Certified 105-130 MPH / 25 PSF)
Width: 20
Length: 41 (Frame 1 foot shorter than roof length)
Height: 13 (Leg height)
Left Wall (sides): Closed
Right Wall (sides): Closed
Panel Orientation (Sides): Horizontal Orientation
End Wall Front: Closed
End Wall Back: Closed
Panel Orientation (Ends): Horizontal Orientation
Roof Color: Forest
Side Walls Color: Beige
End Walls Color: Beige
Roof Trim Color: Forest
Building Trim Color: Forest
Garage Door – Front Side – 14′ X 12′
Walk-in Door – Left Side – 36″ X 80″
Walk-in Door – Right Side – 36″ X 80″
Left Lean-To
Width: 12
Length: 41
Height: 10
Roof Style: A Frame Vertical
Gauge: 2X3 Upgrade
Roof Pitch: 1:12
Barn Style: Ridgeline
Certified: Certified (Certified 105-130 MPH / 25 PSF)
Left Wall (sides): Closed
Panel Orientation (Sides): Horizontal Orientation
End Wall Front: Closed
End Wall Back: No Wall
Panel Orientation (Ends): Horizontal Orientation
Roof Color: Forest
Side Walls Color: Beige
End Walls Color: Beige
Building Trim Color: Forest
Doors/Windows:
Walk-in Door – Front Side – 36″ X 80″
Window – Front Side – 30″ X 40″
Garage Door – Left Side – 8′ X 8′
Window – Left Side – 30″ X 40″
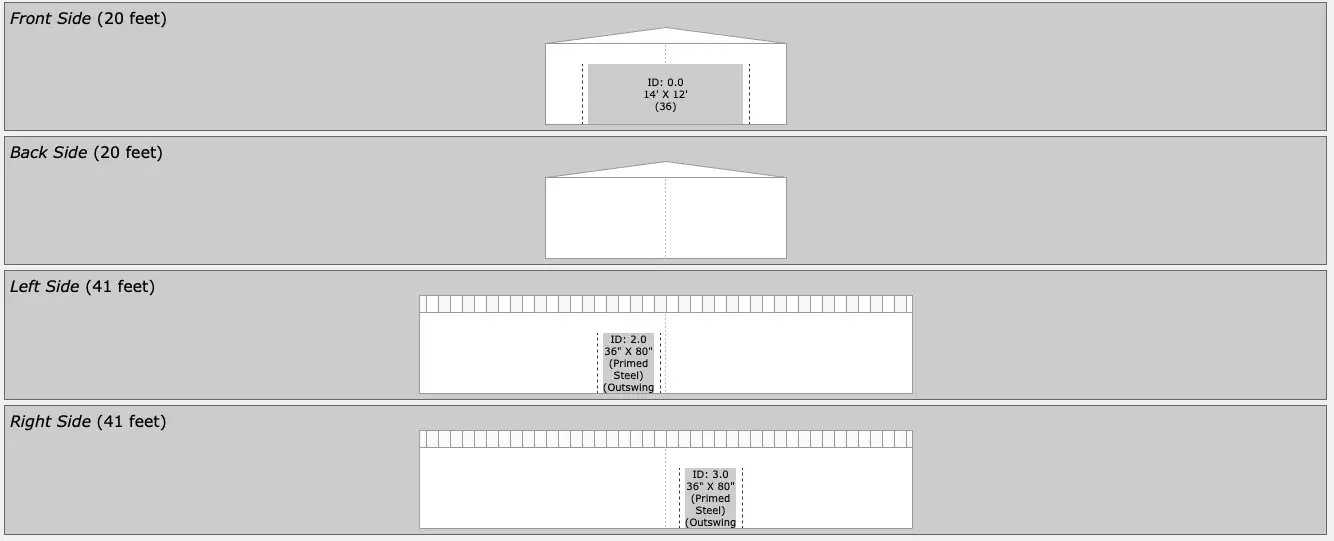
Before – 2022
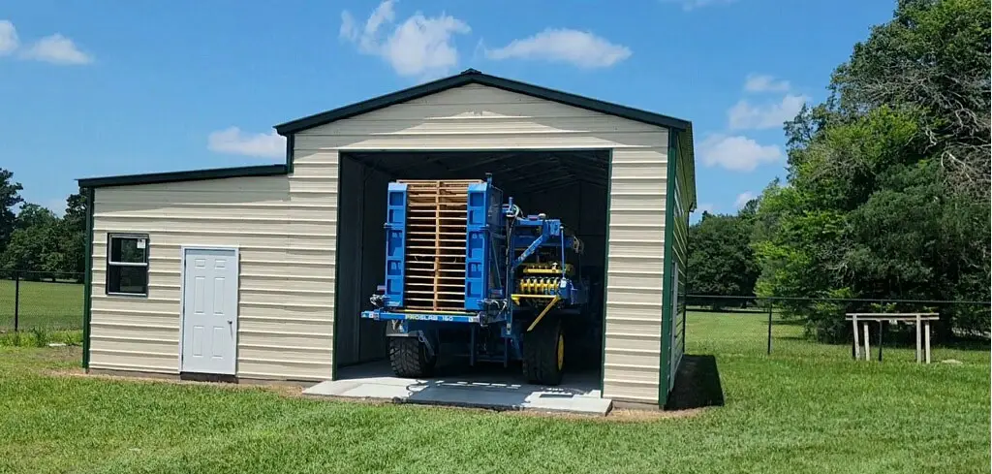
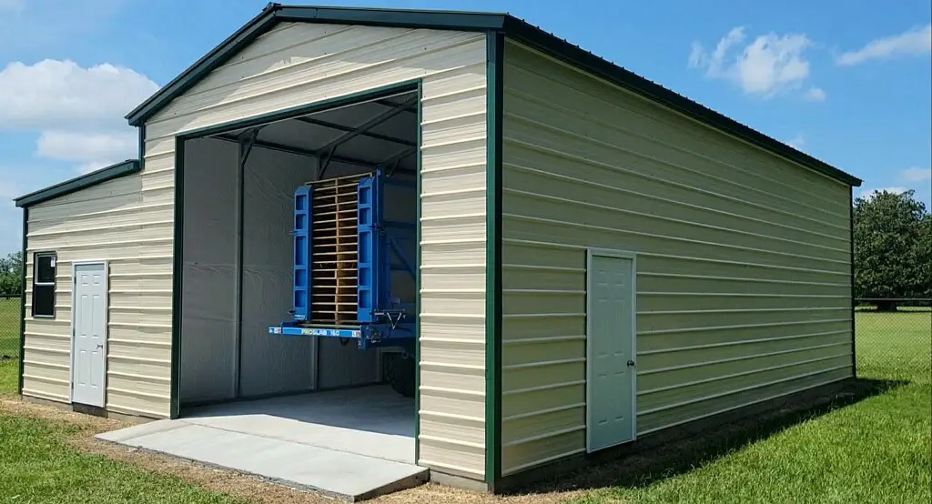
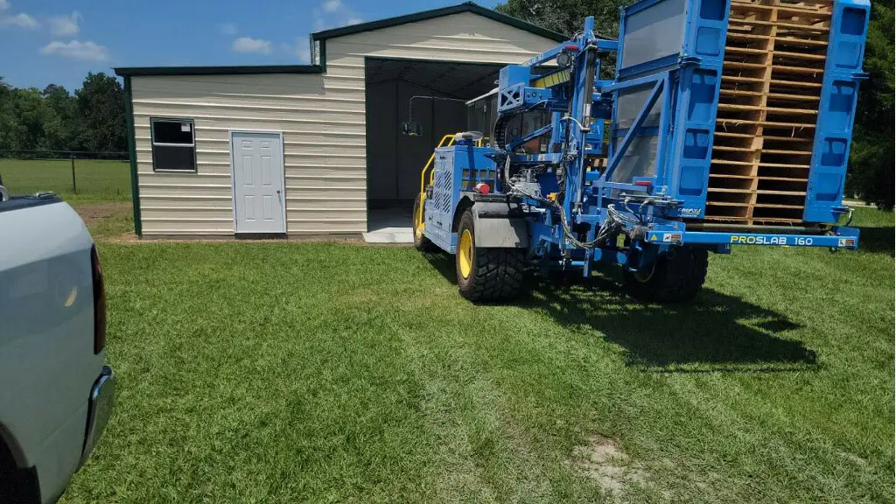
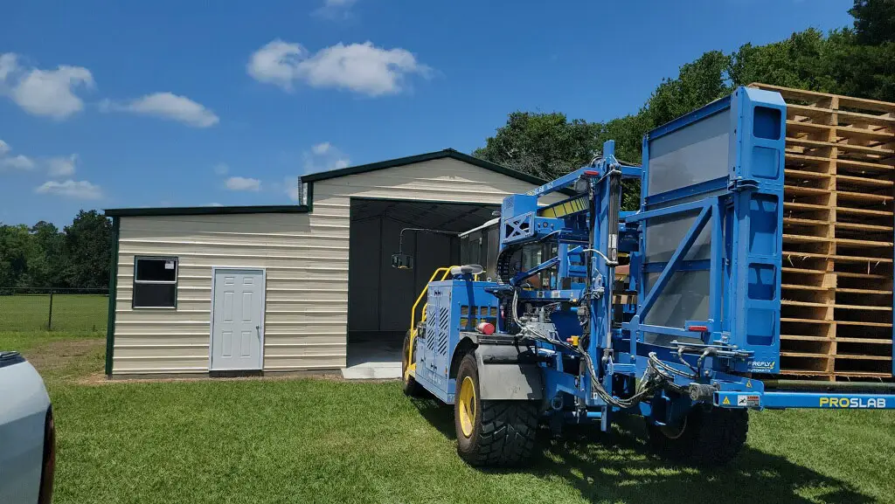
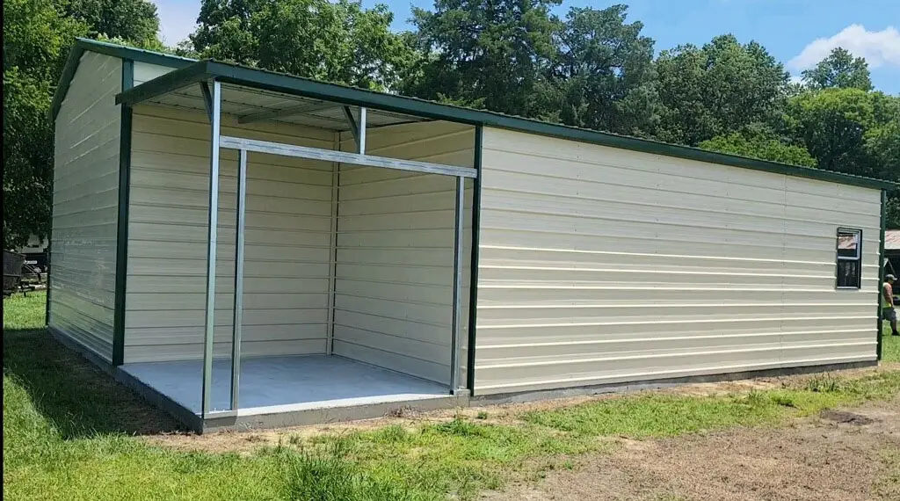
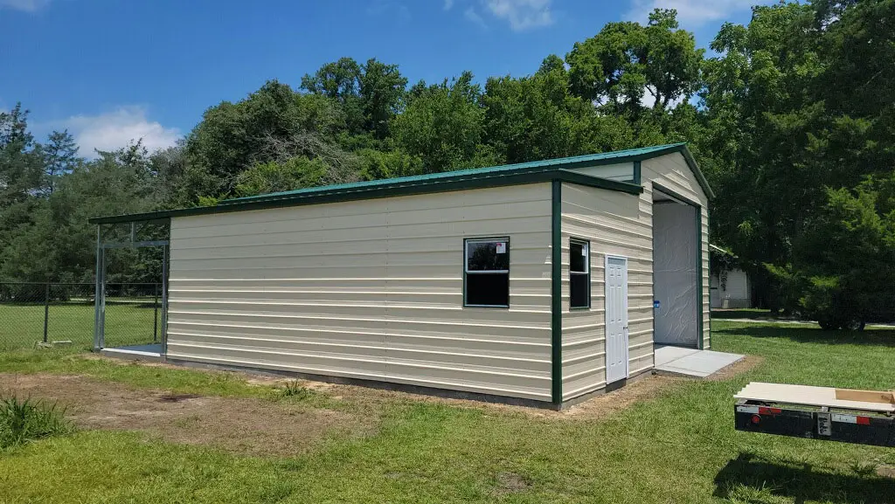
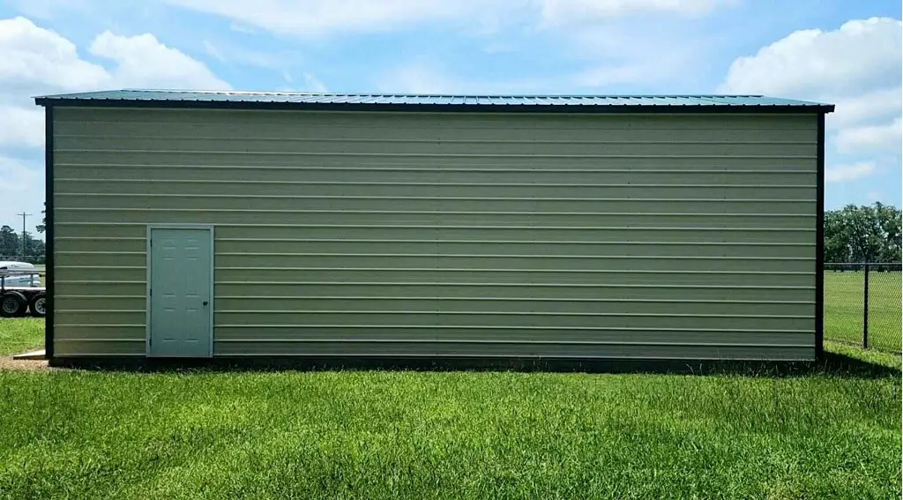
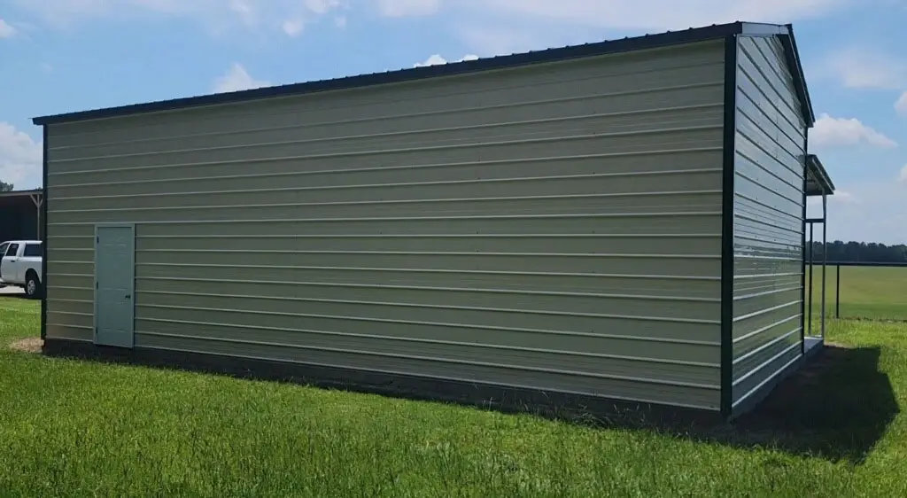
After – 2025 Extension
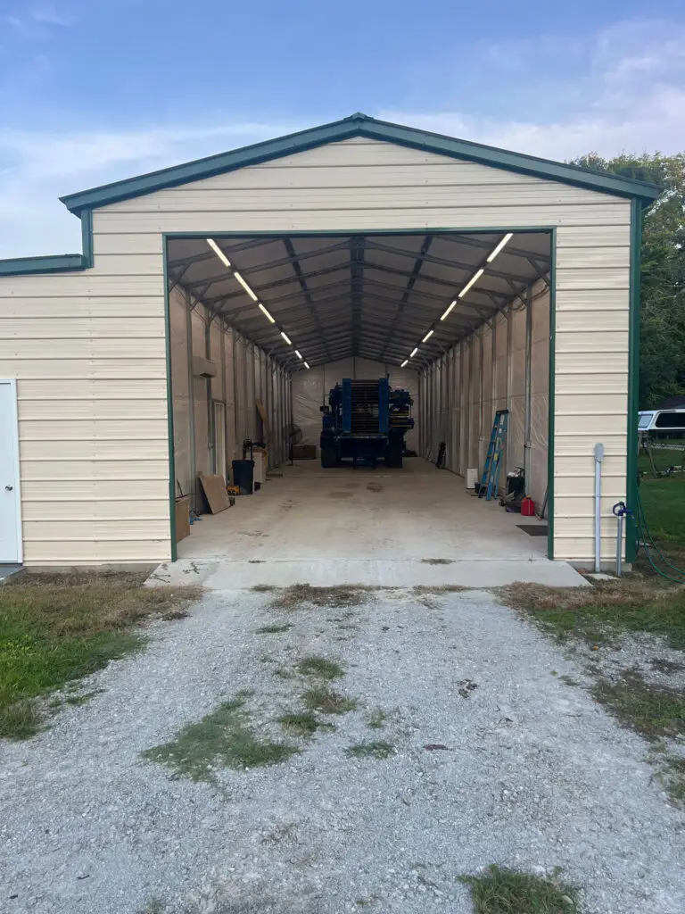
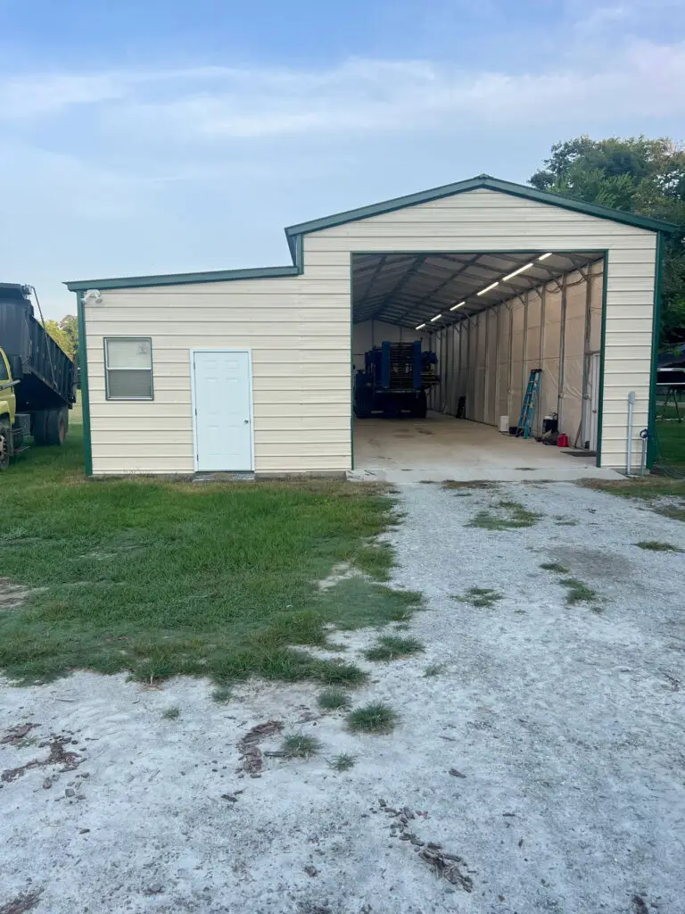
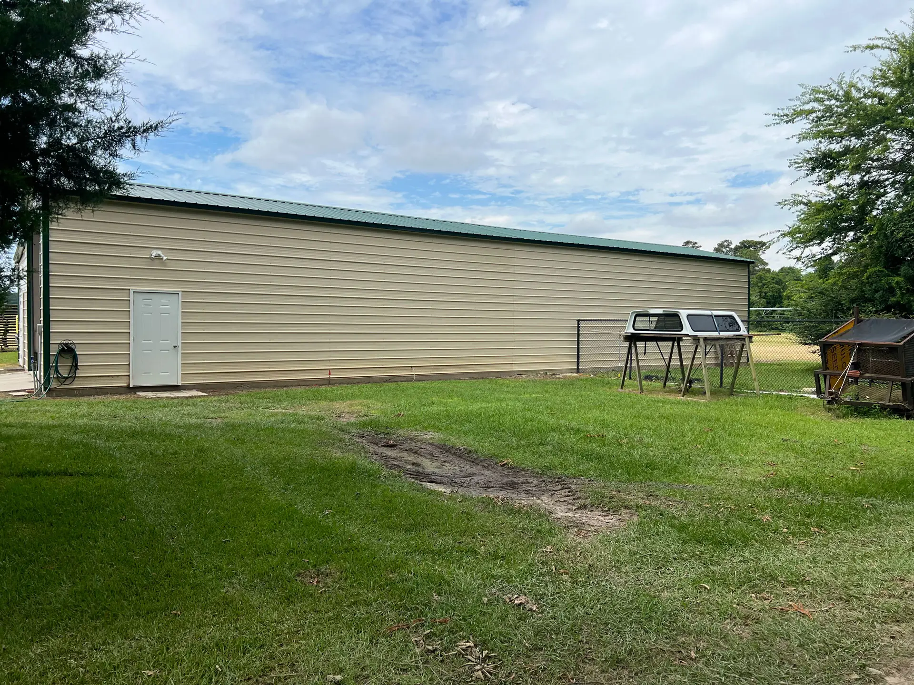
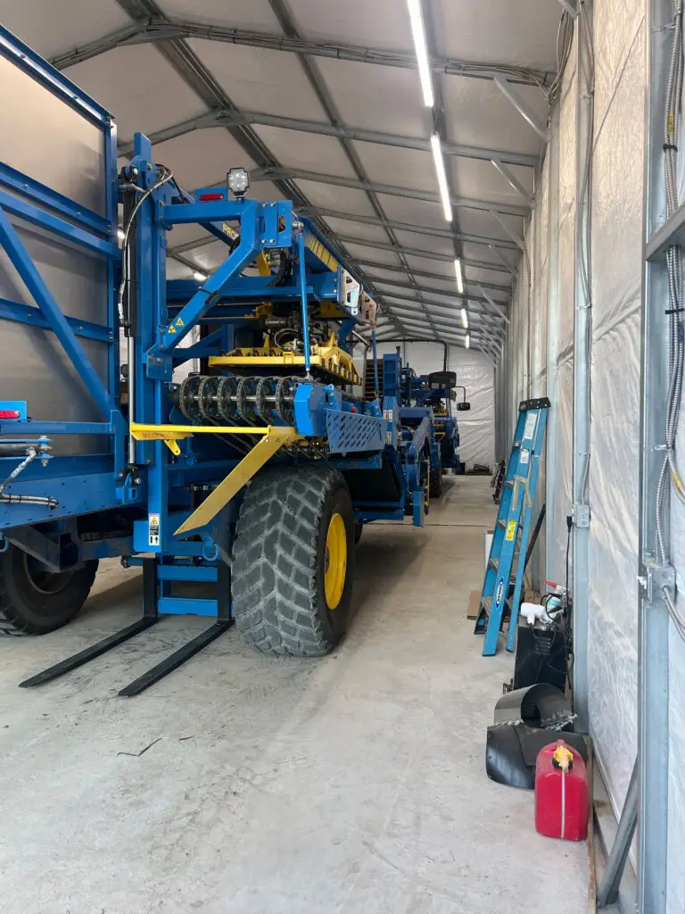
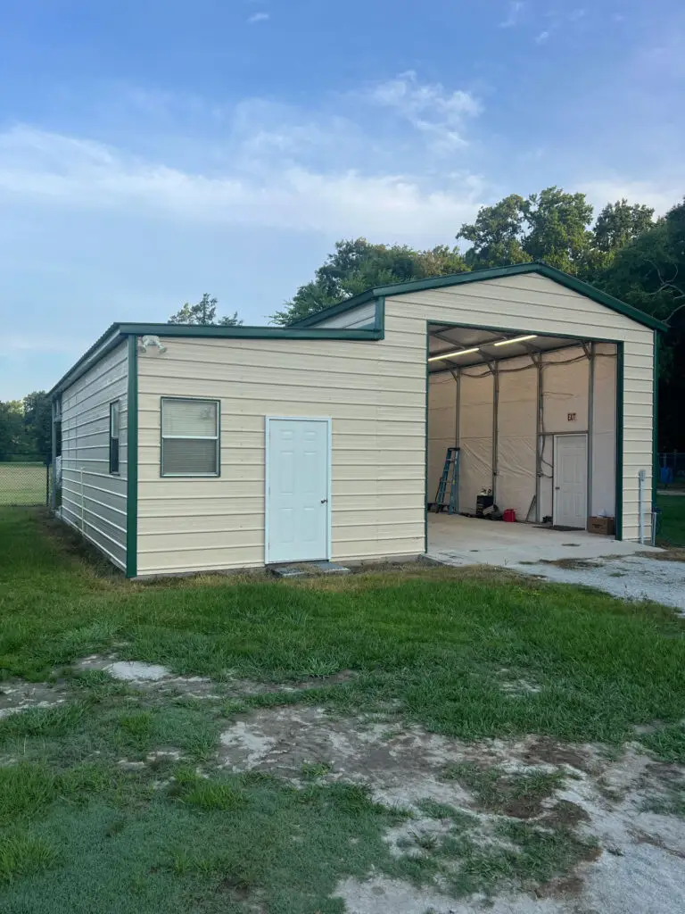
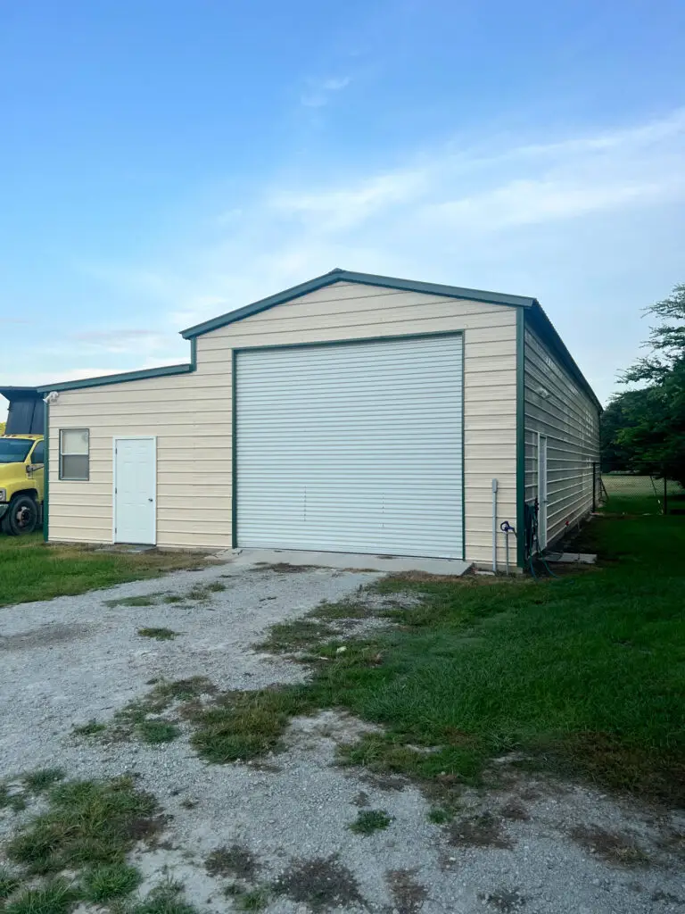
Let us help you choose the metal building that's right for you.
Call 828-268-3503 to speak with one of our professional steel building specialists, and we will guide you through the process of designing and purchasing your dream metal building!
