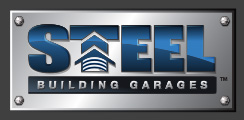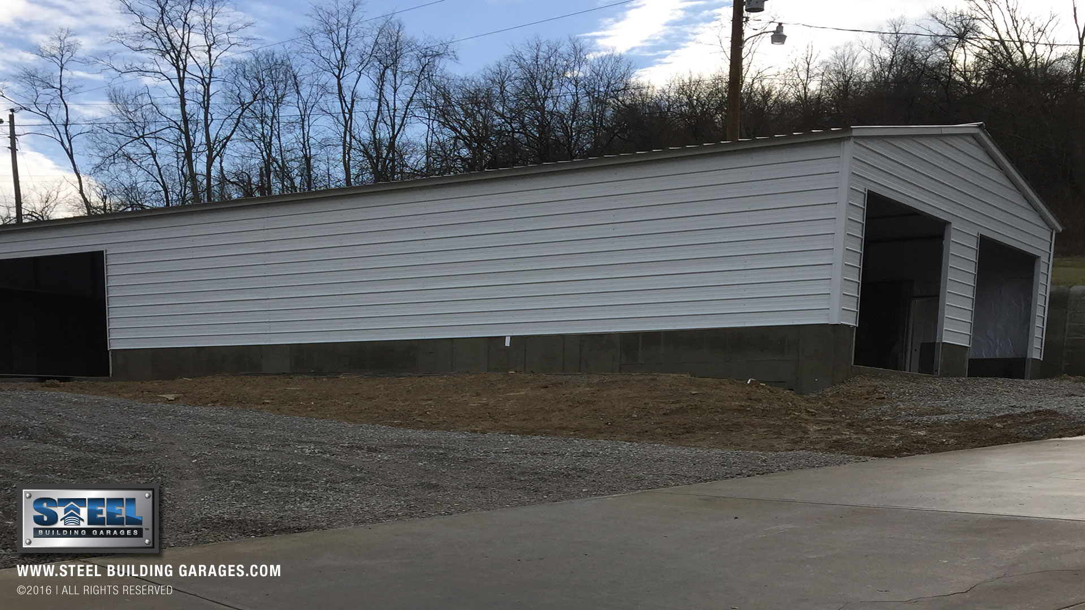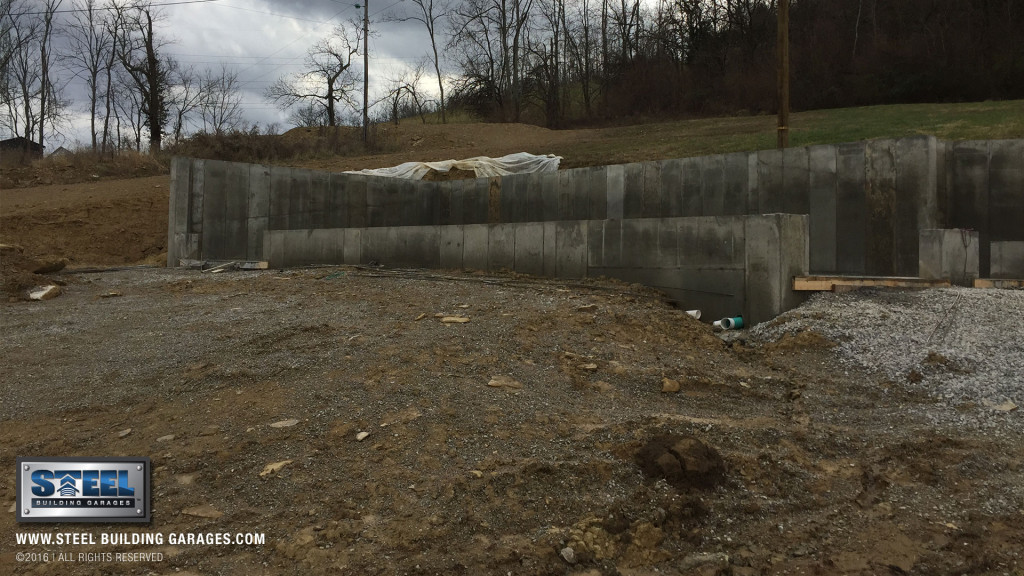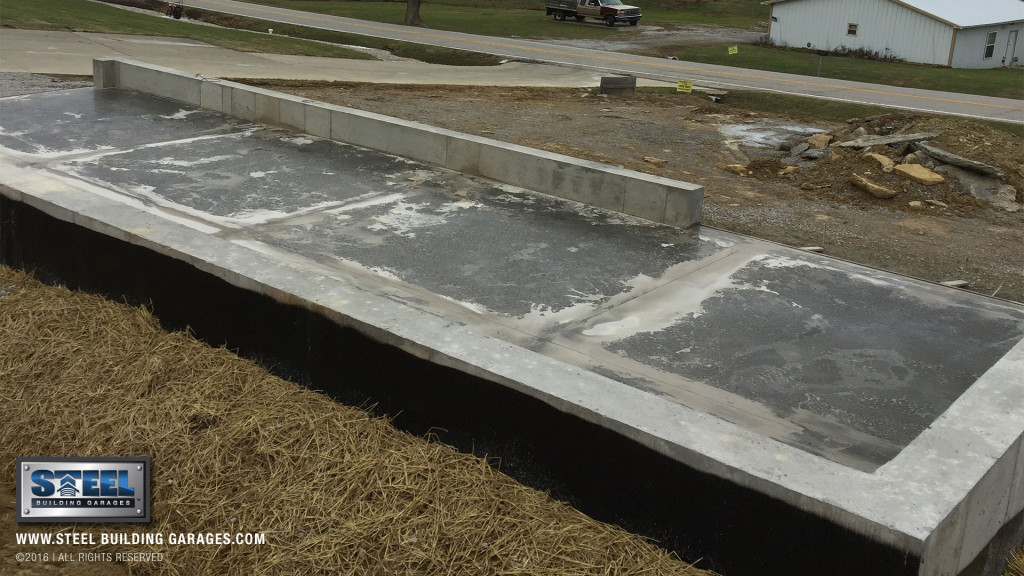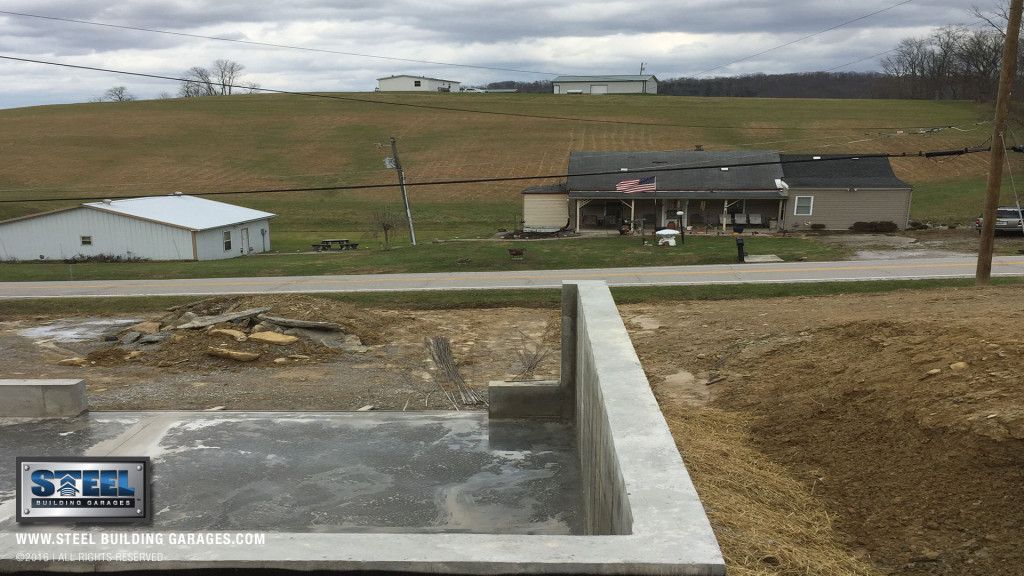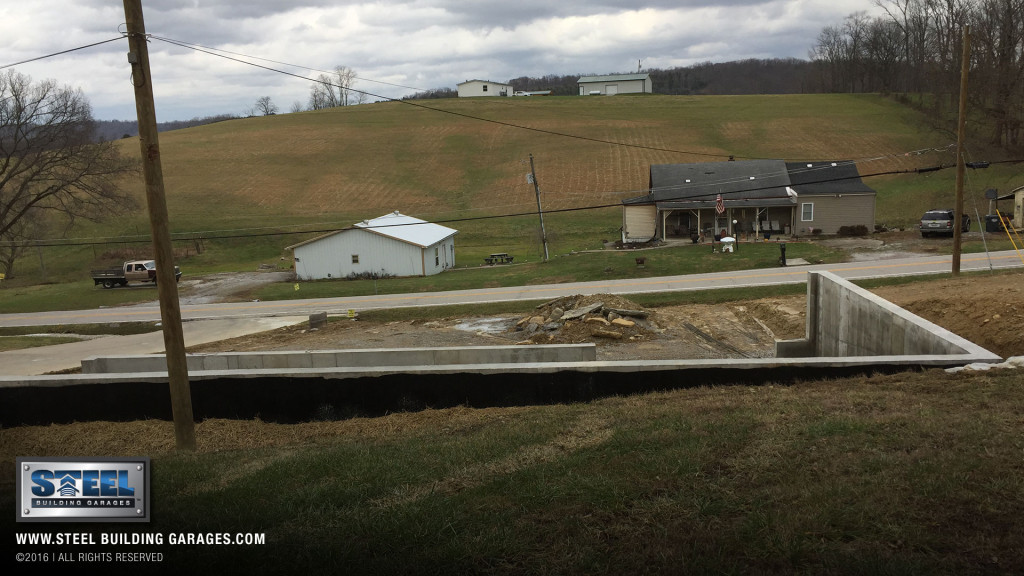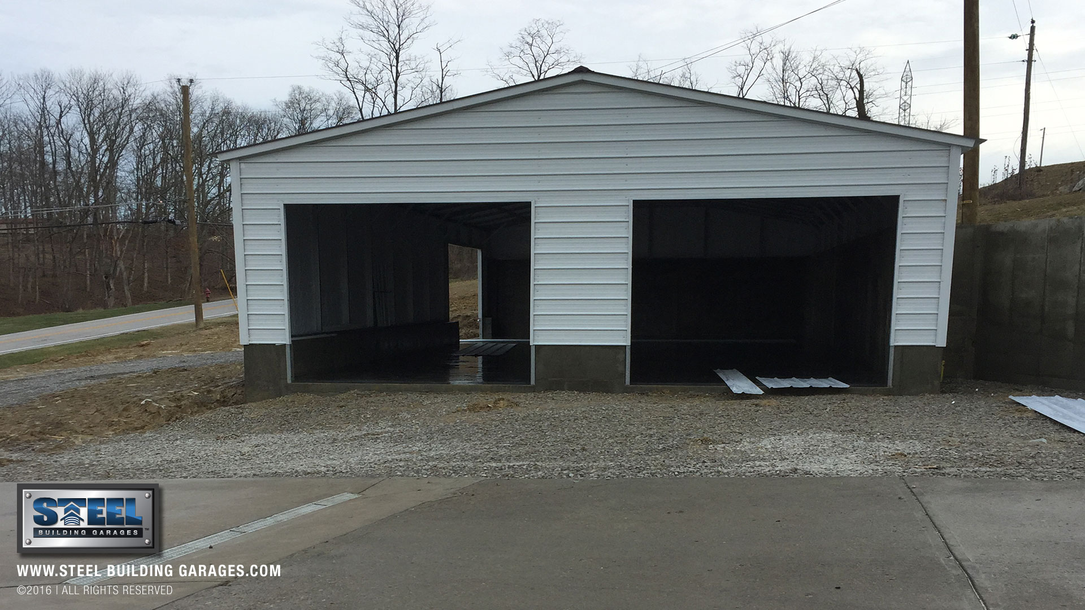Steel Building Garages maintains the most important aspect of our service is our dedication to customer satisfaction even in highly customized requests. The building depicted below is a 28′ wide x 61′ long x 9′ high custom garage for a Mr. and Mrs. Kelley that sits on their property for storing their cars, trucks, and lawn equipment. The foundation has a 2 ft stem wall on the front and left side, as well as 4 feet on the right side. The back side and left side foundation is an 8′ retaining wall. Notably, this makes for a complicated installation procedure. Concrete foundations are always recommended, and typically the foundation should be level. But what our customers want they get, and they get the best in the business.
Here are the images of the foundation of the project before the building was installed, and it shows the stem walls. If you’re interested in custom installation procedures dream big! When it comes to our customers and their requests for custom building, our installers can perform some impressive construction projects. Mrs. Kelley and her husband were very pleased with the structure, and sent in their photos as a testimonial for the professionalism of our product and installation crew. Not only do we take installation and delivery of our product very seriously, we also allow put customer service at the top of our list of priorities. Our friendly staff here maintains a rapport with our customers through the process to make changes as needed and make sure that the site is ready when the customer is ready to receive the building. Custom installations such as this require some extensive communication between customer and building advisor.
The garage door openings are all custom as well, which leaves most of this building completely customized! If you prefer a custom garage door from a vendor that you have selected we can still cut out the measurements of the door for you. Also, the frame-out is performed on location so customers can be sure that there door fits. Afterwards your crew or your friends can install the custom door.
Garage Door – Front Side – 10′ X 9′ (25″ from left) frame-out
Garage Door – Front Side – 10′ X 9′ (193″ from left) frame-out
Garage Door – Left Side – 14′ X 8′ (64″ from left) frame-out
Walk-in Door – Right Side – 36″ X 80″ (Metal) (Outswing – hinged on the left) (82″ from left)
If you’re interested in buying a carport, garage, or customized metal building Steel Building Garages can build what you require. Our philosophy has long been that the most important aspect of a company is how it serves it’s customers rather than the money it makes. Happy customers make everything go smoother, and we do our best to fill every custom order to a T. Some customers would rather just order a DIY kit to build the building themselves, and that’s an offer we have as well. If you’re curious as to how to obtain a similar building or just the variety of buildings we offer give Steel Building Garages a call today for a free consultation.
